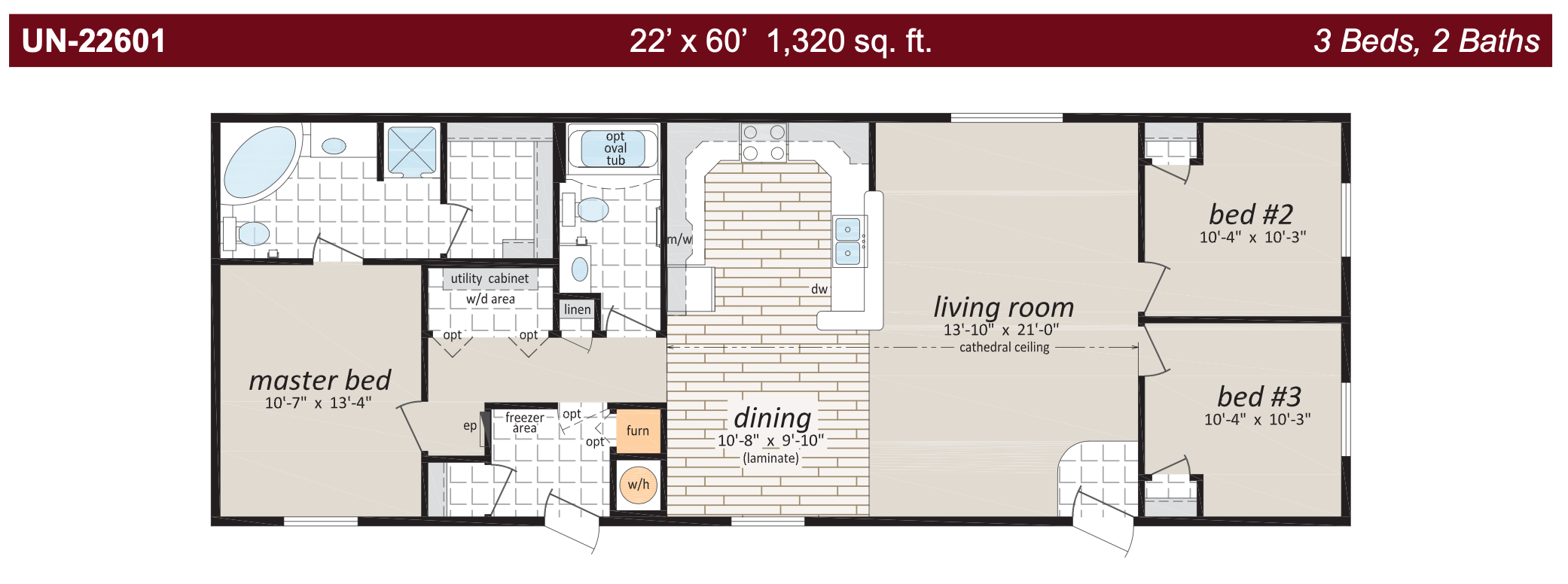
The Urban RTM
Customization
Discover the versatility and endless possibilities of our 22' wide homes designed to fit your unique needs and preferences. With multiple layout options and a range of customization features, you can create the perfect space that truly reflects your style and lifestyle. Here are some of the incredible customization options available
-
Skylights
Deluxe Garden Doors
Polyurethane Stone Accents
Vinyl Shakes in Gable
Octagon Windows
"Aurora," "Vista," and "Panorama" Living Room Windows
Colored Metal Fascia (Your Choice of Colour)
High Snow Load Package
-
Painted Drywall Throughout Home
Laminate Flooring
French Doors
Mirrored Closet Doors
Ceiling Fan with Lights
Solid Wood Trim
Cathedral Ceiling in Master Bedroom
2" PVC Blinds
Programmable Thermostat
-
Raised Panel Solid Wood Cabinet Doors
European Stainless Steel Rangehood
Etched Glass Cabinet Doors
China Cabinets and Hutches
Under Cabinet Lighting
Ceramic Tile Backsplash
Oak Counter Edging
Tip Out Soap Tray Below Kitchen Sink
Pot and Pan Drawers
Combination Microwave and Rangehood
-
Ceramic Tile Backsplash
Jetted Oval Tub
Jetted One Piece Tub and Shower
Handicap Toilet
Grab Bars
-
Gas Fireplace complete with Air Circulating Fan
Gas Water Heater
Gas Furnace
Self Cleaning Range
Central Vacuum System
Air Conditioner Ready Furnace
Extra Telephone Jacks
Surge Protector
Garage Ready Package


